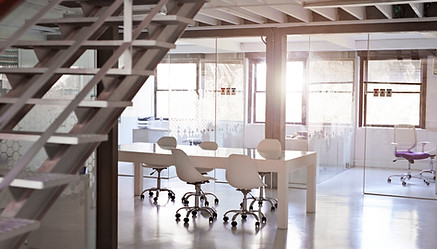Esprit Design LLC
since
1997
commercial interior design space planning facilities management
The Design Process
Have you ever wondered what exactly Interior Designers do? Here's a breakdown of the process.
Step One: Programming
This phase of the design process is when the designer interviews key staff members to learn the breakdown of the organizational functions, the work processes, the flow of information and how the departments interact with each other to accomplish the company’s mission. Typical subjects covered include the following:
-
Work Flow:
-
How the work comes in?
-
How the work is assigned?
-
Who performs the work by individual job function?
-
What happens when the work leaves the department?
-
Size of each department and anticipated future growth.
-
Type of space each job function requires to perform at maximum potential.
-
The necessity for an office versus a workstation because of the job function; i.e. confidentiality needs, etc.
-
Space needs for filing, storage, and equipment.
-
The interaction between departments.
-
The traffic flow and its impact on performance of job functions. This includes consideration of the space needed for walkways, breakrooms, conference areas, access.
The final step in Programming is to meet with the decision makers. In this meeting the discussion is to :
-
Qualify the information obtained from the departments, i.e. decide what job functions really require an office versus a workstation, etc.
-
Determine final work space configurations.
-
Learn the vision for where the company is going and the anticipated growth of the company.
-
Aesthetic and appearance requirements of the space.
-
What are the budget constraints of the project?
-
Pet peeves, likes and dislikes.
Programming information is then compiled into a preliminary summary report which is reviewed by the corporation. Once approval is obtained of staffing requirements as outlined in the preliminary report, a Final Programming Report is prepared for use by the client to obtain funding approvals, etc., and by the designer as Space Planning begins.
Step Two: Design Development and Space Planning
The steps of design development and space planning are as follows:
-
Blocking and Stacking. This is the process of locating the departments within the structure of the space.
-
Block Planning. This is the process of locating the work stations, offices, and other components within the department and begin creating the "architecture" of the space; i.e. fixed wall locations, specific room locations, etc.
-
Aesthetic Planning. Begin consideration of finishes for the architecture; wall finishes, flooring, etc.
-
Begin planning furniture selection and finishes.
Step Three: Project Documentation
In this stage we create the documents needed including:
-
Demolition plan
-
Dimension plan
-
Reflected ceiling plan
-
Electrical and communication plan
-
Elevations and details
-
Finish plan
-
Furniture plan
-
Furniture specifications
Step Four: Bidding
-
Issue documents and furniture specifications for bidding.
-
Review bids and report recommendations to the client.
-
Assist in choosing contractors and furniture vendors and in negotiating fees.
Step Five: Contract Administration
-
Site observation to ensure contractors are following plans.
-
Attend construction meetings.
-
Setup art, signage, or plant programs.
-
Punch list, review space with contractors.
-
Punch list for furniture.
-
Move-in coordination.
-
Post move-in 30 day follow-up to deal with any problems that may have come up since move-in.




photo credit: Haley Bird

Contact us for assistance in evaluating your needs, including creating quick space plans to show you how you might fit in your new or existing space.